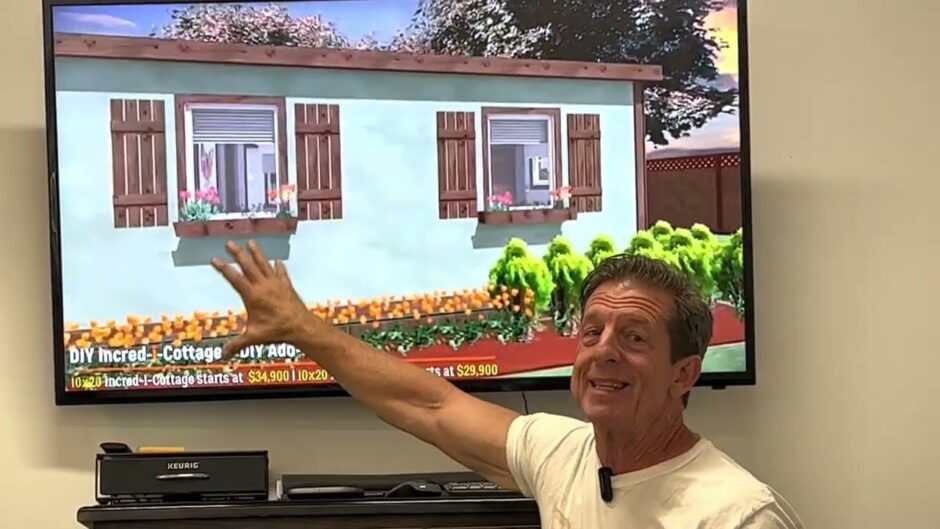DIY!!
www.incredibletinyhomes.com
#tinyhouse
#simpleliving
#tinyhousecommunity
#community
Reach us via Email at sales@incredibletinyhomes.com
IN-HOUSE FINANCING AVAILABLE
Apply on our website
Incredibletinyhomes.com
Check out Master Builder / MAJ Engineering using the link below
https://www.youtube.com/@majengineering



Twin cottages! Finally catering to active adults and growing families. Brilliant.
Definitely love the idea of putting two cottages together to make one. It is spacious and has a lot to offer. Will we be able to put these homes on one of your lots in your tiny home communities?
I’ve drawn mine custom, one bedroom beside a bathroom with a 10′ closet, a kitchen in one 10′ x 10′ room, & the living room has the front door & wood burning stove.
Marcus does beautiful renditions of the homes and his creativity in showcasing the possibilities are very helpful to imagine what can be done. I have a hard time watching his walk-thru though inside the home though, bc the quick turns make me dizzy. That’s what happens when you get older I guess. I just stop the video and can see it better anyway.
I think I would like the stack-able w/d the way it is in the original cottage right by the kitchen. Seems to flow better to me that way. Beautiful house!
Randy, think about a way to put a back door, or at least a low window emergency exit in the back of these. There must be a way. With the bedrooms in the back, there needs to be a way out the back in case of fire, flood, or other emergency.
Love the add-on units and the cottage, but as these structures grow, they will need more of the things a ‘regular’ house has in order to function and be safe. You have such an incredible imagination; I’m sure you can figure this out!!
You should also made a door through the bedrooms from one to the other..if you have a small child, you don’t want to have to run all around to get to them for an emergency…
The add a box is a brilliant idea. You could add as many as you want to create a beautiful home. This is one of the best ideas that you’ve come up with Randy. 😁
Thanks, Randy! I was just drawing this idea out for myself yesterday, only to find ya’ll were already working on it! WooHoo! I can’t wait!
That’s impressive. For me the extra square footage takes it up a notch. Marcus does amazing work. If you join two homes or Add-i-Cottage of that size would they both remain on trailers or does something more permanent have to be built when it comes to the foundation?
So, another flex in the layout might be to skip the second bathroom, remove the wall between the W/D and the bathroom in the iCottage , use that space to make a door into the A-Cottage Bedroom. Voila! A Jack and Jill bathroom with no need to go the long way around to get from bedroom to bedroom. The W/D can go in the A-Cottage and the A-Cottage square footage that would have been the second bathroom gets added to the size of the A-Cottage bedroom, maybe as a replacement for the closet that’s now a door into the bathroom. I won’t be able to afford both the i-Cottage and the A-Cottage, but it’s fun trying to imagine how to make the most of the space!